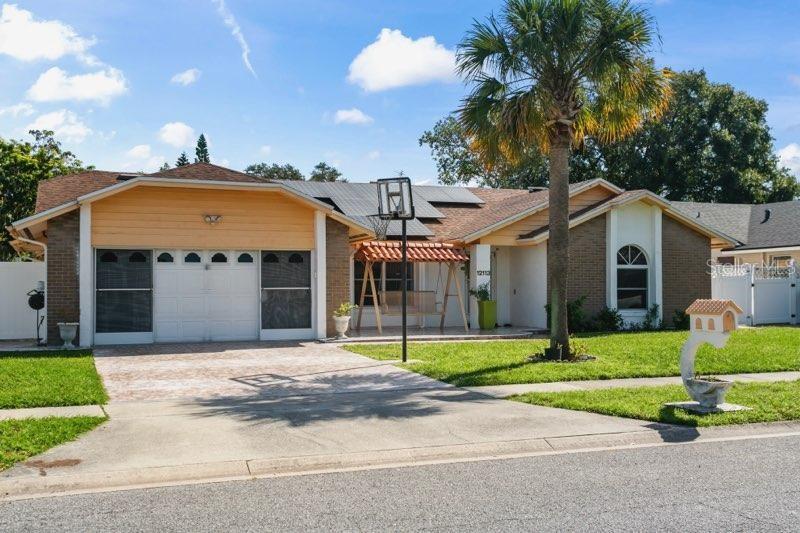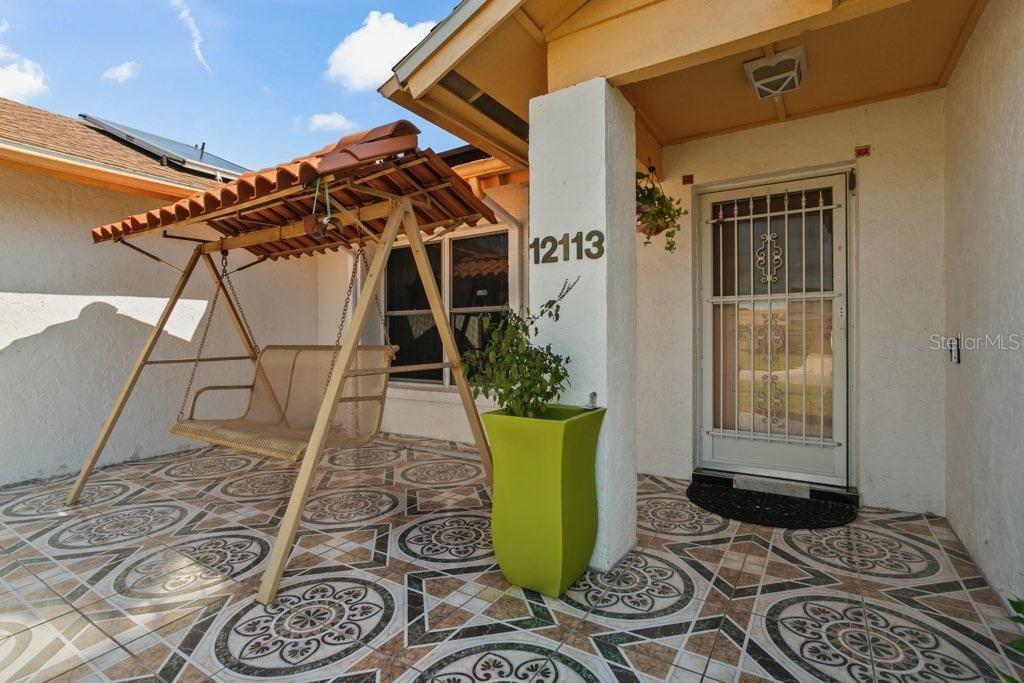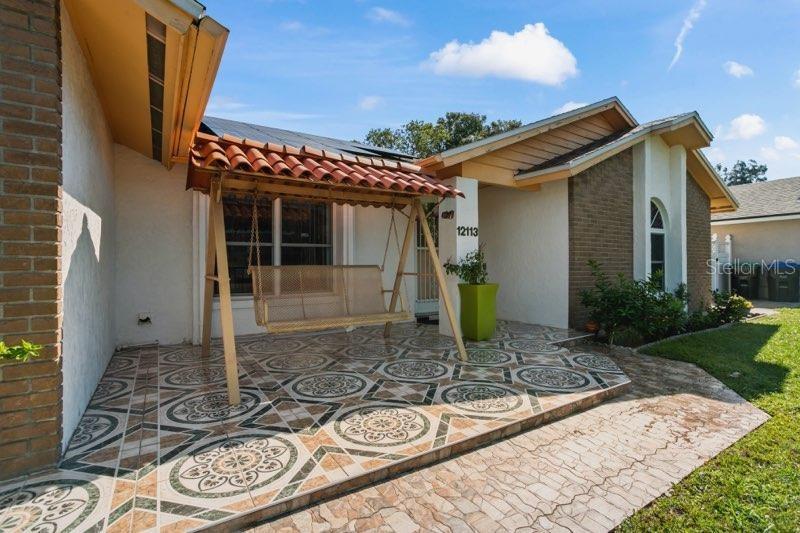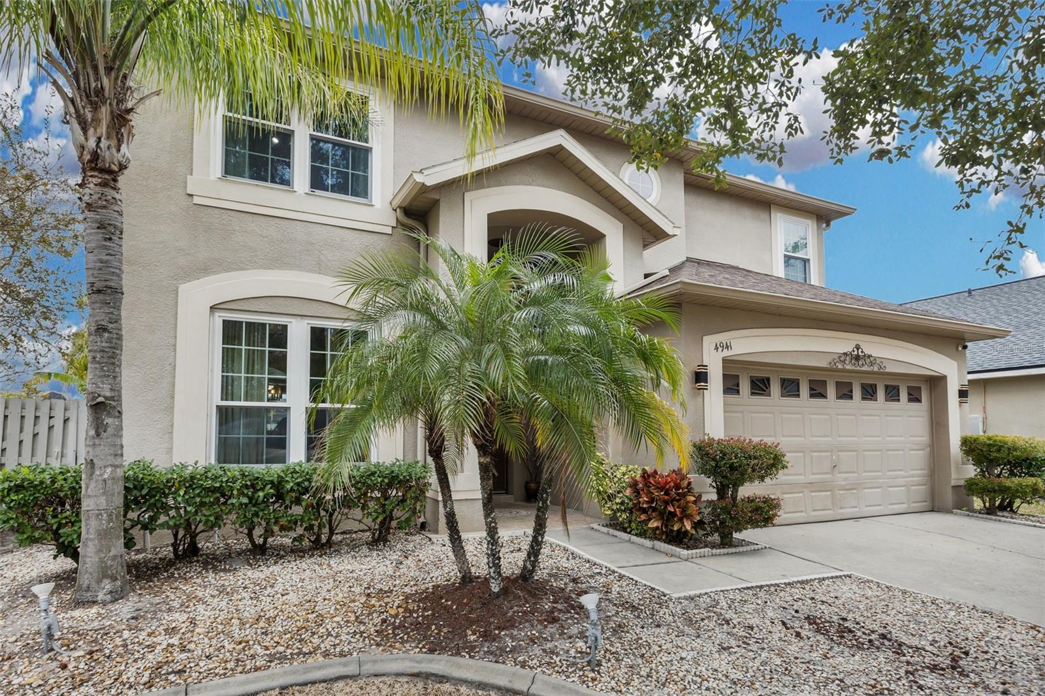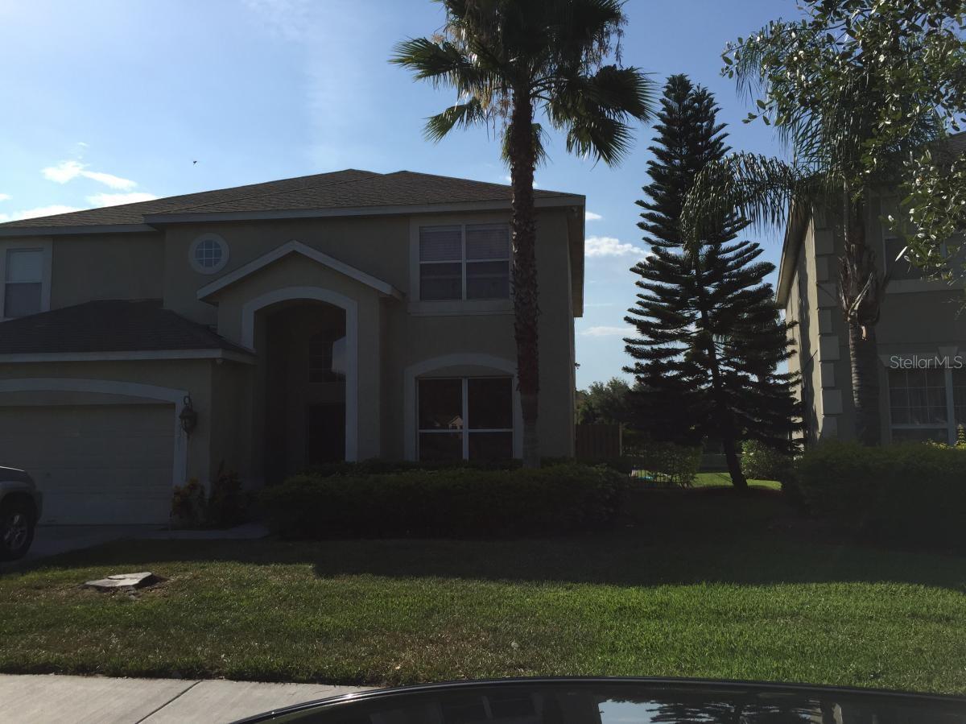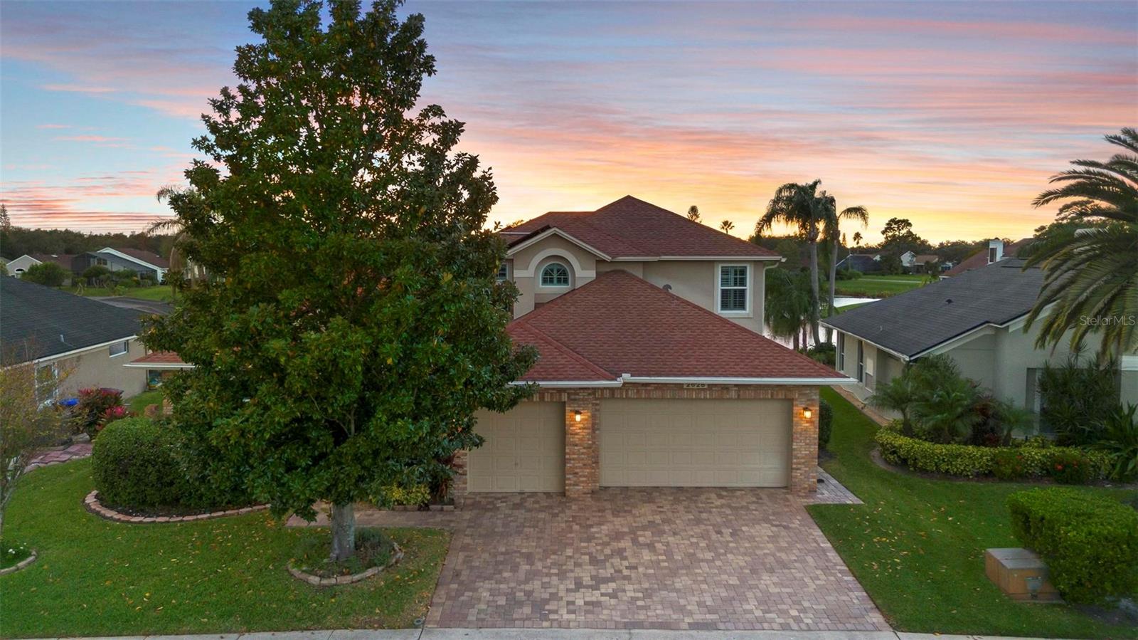12113 Romero Street, ORLANDO, FL 32837
Property Photos
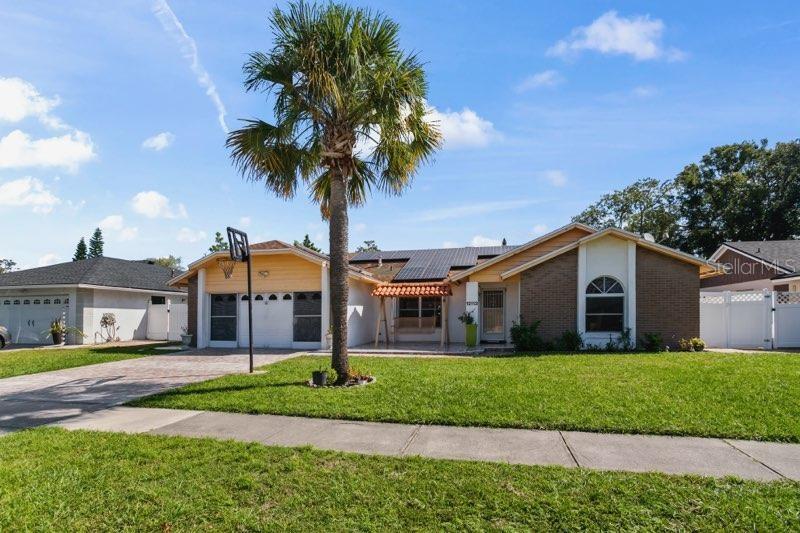
Would you like to sell your home before you purchase this one?
Priced at Only: $625,000
For more Information Call:
Address: 12113 Romero Street, ORLANDO, FL 32837
Property Location and Similar Properties






- MLS#: S5113965 ( Single Family )
- Street Address: 12113 Romero Street
- Viewed: 150
- Price: $625,000
- Price sqft: $242
- Waterfront: No
- Year Built: 1989
- Bldg sqft: 2587
- Bedrooms: 4
- Total Baths: 2
- Full Baths: 2
- Garage / Parking Spaces: 2
- Days On Market: 148
- Additional Information
- Geolocation: 28.3897 / -81.4211
- County: ORANGE
- City: ORLANDO
- Zipcode: 32837
- Subdivision: Pepper Mill Sec 08
- Elementary School: John Young Elem
- Middle School: Freedom Middle
- High School: Freedom High School
- Provided by: KELLER WILLIAMS REALTY AT THE LAKES
- Contact: Steven Brubaker

- DMCA Notice
Description
Nestled in the serene, well established neighborhood of Pepper Mill, this charming 4 bedroom, 2 bath single story home is the epitome of comfort and tranquility. As you walk throughout this home, you'll immediately know it's been loved and cared for by these long time owners. They spared no expense with the imported marble/granite flooring throughout.
To the right is a spacious living room ideal for entertaining guests. To the left is a formal dining room which provides ample space for family meals. The adjacent well appointed kitchen features modern appliances and plenty of cabinet space. It's a delightful area for culinary creations and casual dining. A breakfast nook overlooks the backyard. A large family room is perfect for movie nights and entertaining family & friends.
This home offers a split floor plan and many upgrades including solar panels that are paid in full, which offers significant savings on your monthly electric bill plus a whole house water filtration system, new roof (2017) and many more!
The primary suite offers a private ensuite bathroom. The secondary bedrooms share a jack & jill bathroom and offers versatility & comfort making them ideal for guests or perhaps a home gym, study or hobby room.
The oversized screened patio has a full outdoor kitchen. The fenced backyard offers privacy & plenty of space for entertaining guests.
Nearby is a large park that offers basketball, baseball, soccer, playground areas & walking trails.
Overall, this home provides a wonderful blend of comfortable living space, functional kitchen and both indoor & outdoor areas for R&R.
This property is close to everything that Orlando has to offer with easy highway access to major attractions (Disney, SeaWorld), the airport, restaurants, shopping (the Loop) & more.
Don't miss out on this amazing opportunity to make this exquisite home yours.
Description
Nestled in the serene, well established neighborhood of Pepper Mill, this charming 4 bedroom, 2 bath single story home is the epitome of comfort and tranquility. As you walk throughout this home, you'll immediately know it's been loved and cared for by these long time owners. They spared no expense with the imported marble/granite flooring throughout.
To the right is a spacious living room ideal for entertaining guests. To the left is a formal dining room which provides ample space for family meals. The adjacent well appointed kitchen features modern appliances and plenty of cabinet space. It's a delightful area for culinary creations and casual dining. A breakfast nook overlooks the backyard. A large family room is perfect for movie nights and entertaining family & friends.
This home offers a split floor plan and many upgrades including solar panels that are paid in full, which offers significant savings on your monthly electric bill plus a whole house water filtration system, new roof (2017) and many more!
The primary suite offers a private ensuite bathroom. The secondary bedrooms share a jack & jill bathroom and offers versatility & comfort making them ideal for guests or perhaps a home gym, study or hobby room.
The oversized screened patio has a full outdoor kitchen. The fenced backyard offers privacy & plenty of space for entertaining guests.
Nearby is a large park that offers basketball, baseball, soccer, playground areas & walking trails.
Overall, this home provides a wonderful blend of comfortable living space, functional kitchen and both indoor & outdoor areas for R&R.
This property is close to everything that Orlando has to offer with easy highway access to major attractions (Disney, SeaWorld), the airport, restaurants, shopping (the Loop) & more.
Don't miss out on this amazing opportunity to make this exquisite home yours.
Payment Calculator
- Principal & Interest -
- Property Tax $
- Home Insurance $
- HOA Fees $
- Monthly -
For a Fast & FREE Mortgage Pre-Approval Apply Now
Apply Now
 Apply Now
Apply NowFeatures
Other Features
- Views: 150
Similar Properties
Nearby Subdivisions
Crystal Creek
Deerfield
Deerfield Ph 01b
Deerfield Ph 02a
Deerfield Ph 02b
Falcon Trace
Falcon Trace Ut 06 49 05
Heritage Place
Heritage Village
Hunters Creek
Hunters Creek Tr 115 Ph 01 Rep
Hunters Creek Tr 125
Hunters Creek Tr 130 Ph 02
Hunters Creek Tr 135 Ph 01
Hunters Creek Tr 135 Ph 03
Hunters Creek Tr 135 Ph 04
Hunters Creek Tr 140 Ph 02
Hunters Creek Tr 145 Ph 02
Hunters Creek Tr 145 Ph 03
Hunters Creek Tr 150 Ph 02
Hunters Creek Tr 155
Hunters Creek Tr 210
Hunters Creek Tr 220
Hunters Creek Tr 235a Ph 01
Hunters Creek Tr 235a Ph 02
Hunters Creek Tr 235b Ph 03
Hunters Creek Tr 240 Ph 02
Hunters Creek Tr 335 Ph 02
Hunters Creek Tr 430b Ph 03
Hunters Creek Tr 430b Ph 3
Hunters Creek Tr 520 47109
Hunters Creek Tr 525
Hunters Creek Tr 526 Ph 01
Hunters Creek Tr 527 4573
Hunters Creekflora Vista
Orangewood Village 09
Pepper Mill Sec 07
Pepper Mill Sec 08
Pepper Mill Sec 10
Ritzcarlton Residences Orlando
Sky Lake South
Sky Lake South 07 Ph 03b
Sky Lake Southa Add 02
Southchase
Southchase 01a Prcl 05 Ph 03
Southchase Ph 01a Prcl 12 4556
Stonegate
Contact Info

- Samantha Archer, Broker
- Tropic Shores Realty
- Mobile: 727.534.9276
- samanthaarcherbroker@gmail.com



