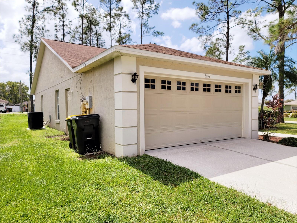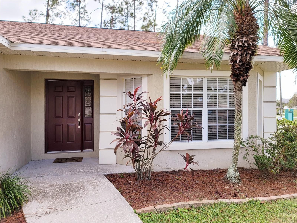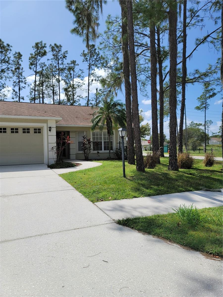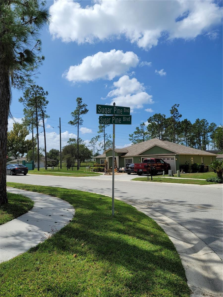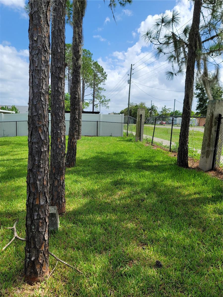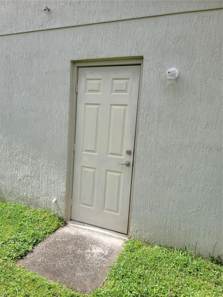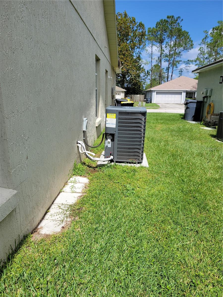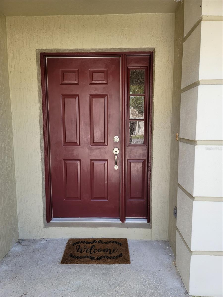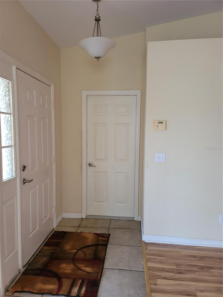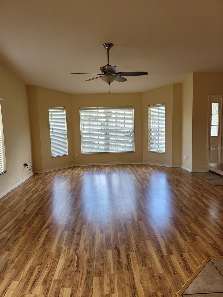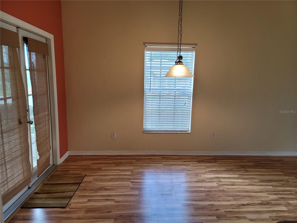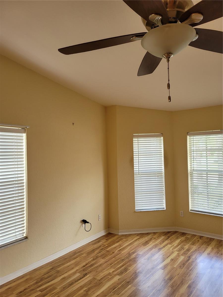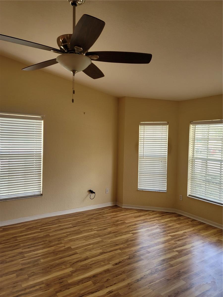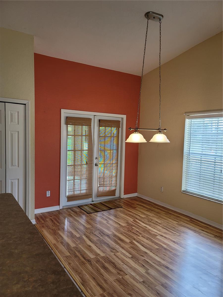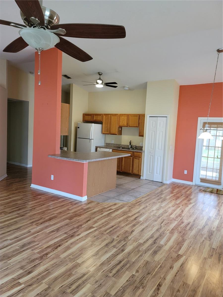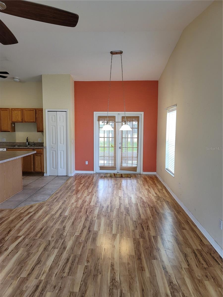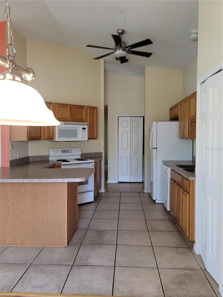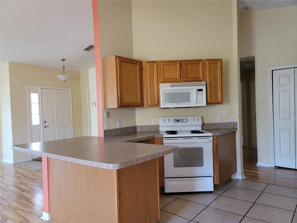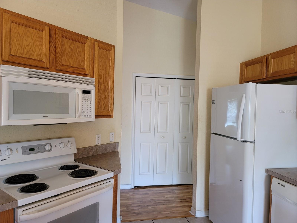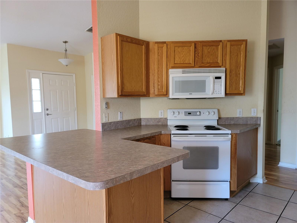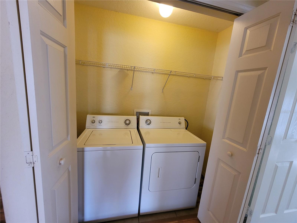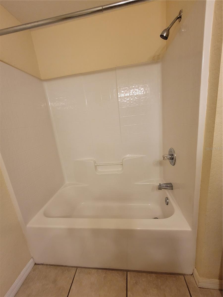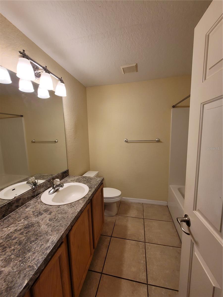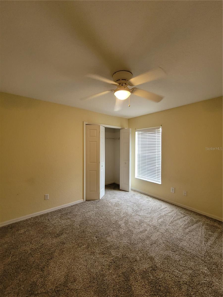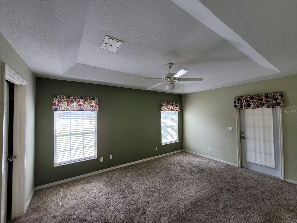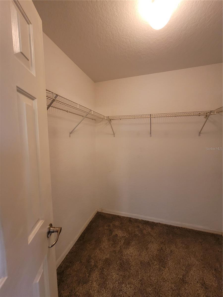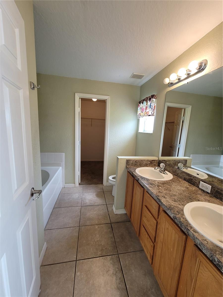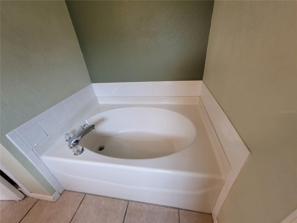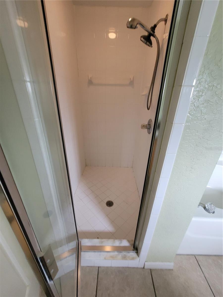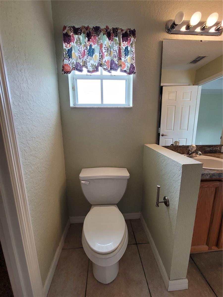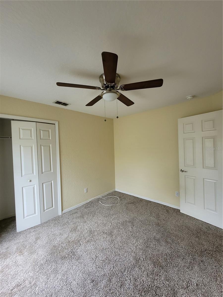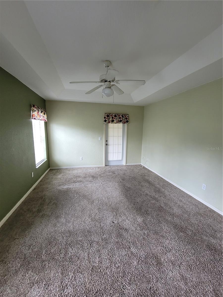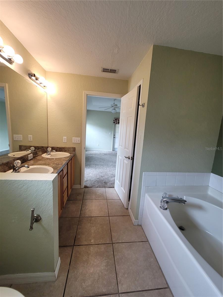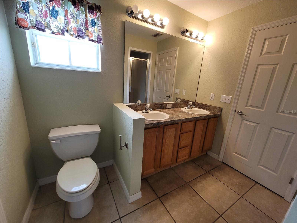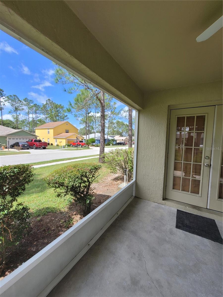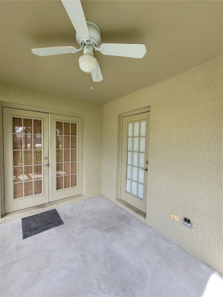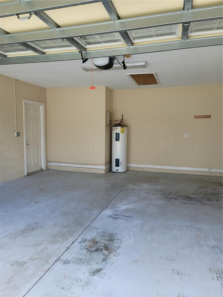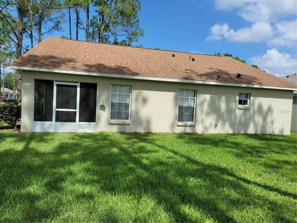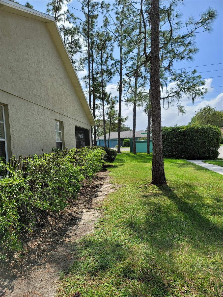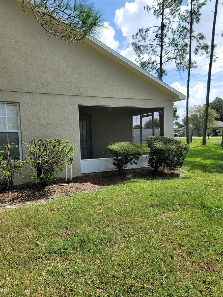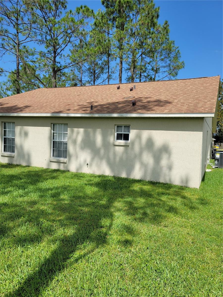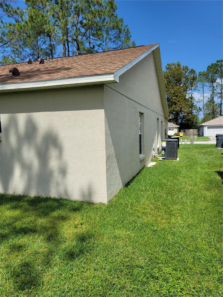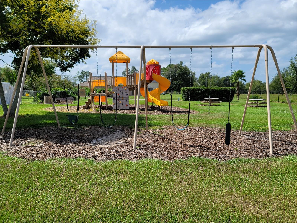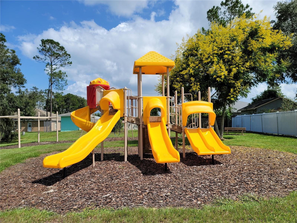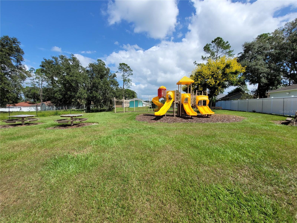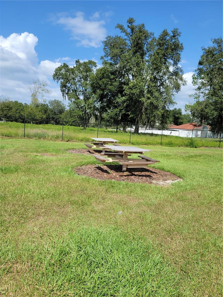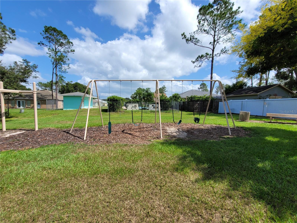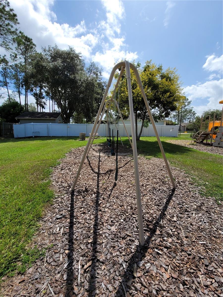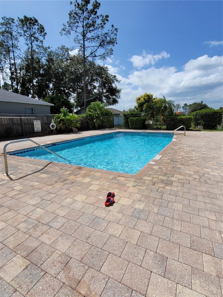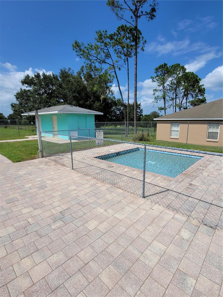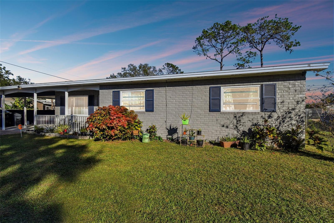8052 Sugar Pine Boulevard, LAKELAND, FL 33810
Property Photos
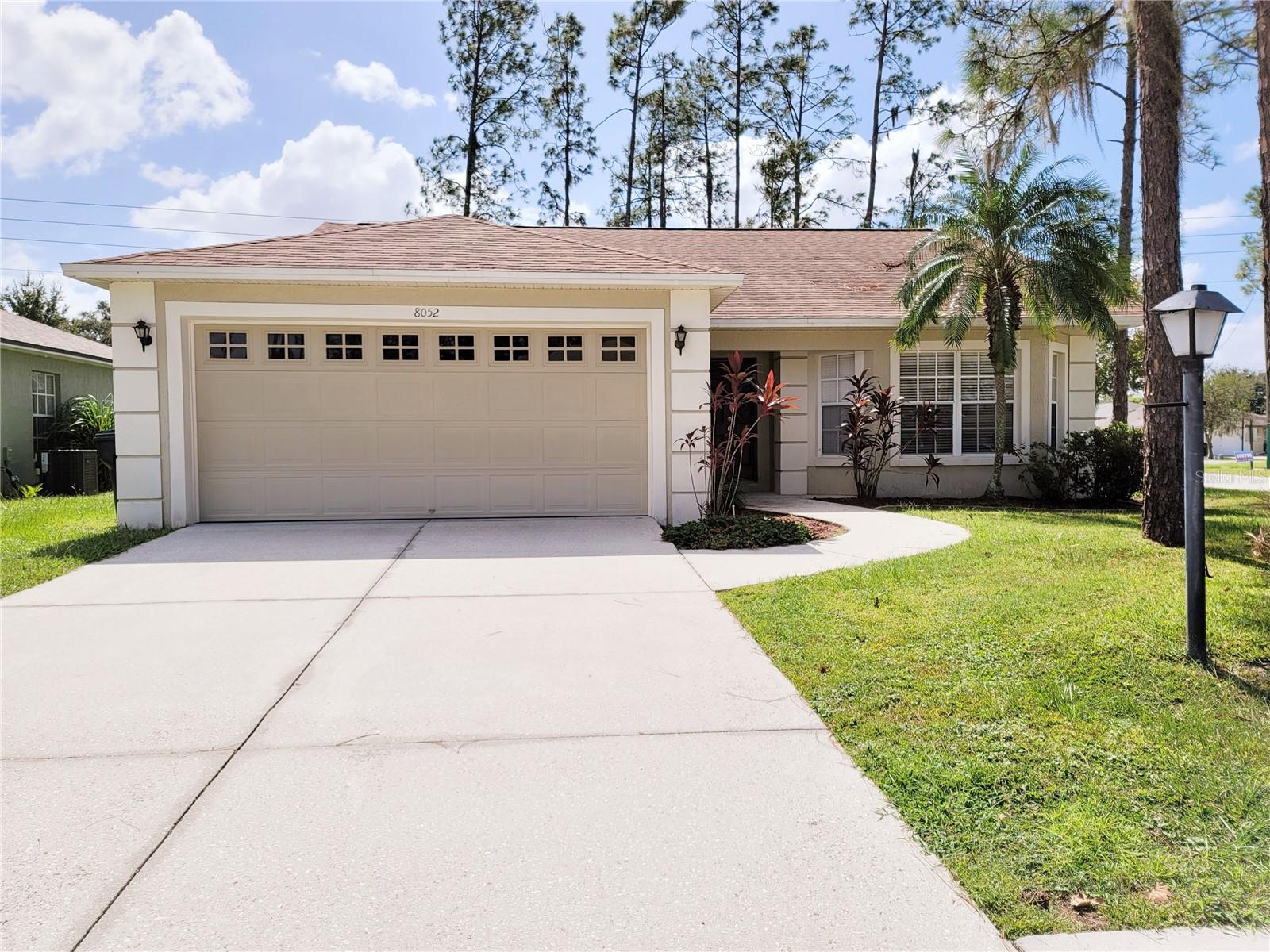
Would you like to sell your home before you purchase this one?
Priced at Only: $290,000
For more Information Call:
Address: 8052 Sugar Pine Boulevard, LAKELAND, FL 33810
Property Location and Similar Properties






- MLS#: L4949756 ( Residential )
- Street Address: 8052 Sugar Pine Boulevard
- Viewed: 117
- Price: $290,000
- Price sqft: $139
- Waterfront: No
- Year Built: 2003
- Bldg sqft: 2081
- Bedrooms: 3
- Total Baths: 2
- Full Baths: 2
- Garage / Parking Spaces: 2
- Days On Market: 82
- Additional Information
- Geolocation: 28.143 / -82.0102
- County: POLK
- City: LAKELAND
- Zipcode: 33810
- Subdivision: Grand Pines East Ph 01
- Elementary School: Dr. N. E Roberts Elem
- Middle School: Kathleen Middle
- High School: Kathleen High
- Provided by: LA ROSA REALTY PRESTIGE
- Contact: Monica Harris PA
- 863-940-4850

- DMCA Notice
Description
Welcome to the lovely neighborhood of Grand Pines with tall elegant pine trees, NO CDD and LOW HOA fees. In Grand Pines you will find this beautiful 3 beds 2 baths open floor plan home on a corner lot, with a New Roof and AC in 2019. Throughout the house you will find ceiling fans, there is an inside laundry room right off the kitchen for your convenience. The master bedroom has a tray ceiling, walk in closet, garden tub and an exit door to the patio. The community offers a community pool and playground. The home is located just a few minutes from I 4, with easy access to Tampa and Orlando, Lakeland Square Mall, restaurants, medical facilities, movie theaters, grocery stores, and more. Room sizes are estimated and are to be verified, please contact the HOA for the most current rules and regulations.
Description
Welcome to the lovely neighborhood of Grand Pines with tall elegant pine trees, NO CDD and LOW HOA fees. In Grand Pines you will find this beautiful 3 beds 2 baths open floor plan home on a corner lot, with a New Roof and AC in 2019. Throughout the house you will find ceiling fans, there is an inside laundry room right off the kitchen for your convenience. The master bedroom has a tray ceiling, walk in closet, garden tub and an exit door to the patio. The community offers a community pool and playground. The home is located just a few minutes from I 4, with easy access to Tampa and Orlando, Lakeland Square Mall, restaurants, medical facilities, movie theaters, grocery stores, and more. Room sizes are estimated and are to be verified, please contact the HOA for the most current rules and regulations.
Payment Calculator
- Principal & Interest -
- Property Tax $
- Home Insurance $
- HOA Fees $
- Monthly -
For a Fast & FREE Mortgage Pre-Approval Apply Now
Apply Now
 Apply Now
Apply NowFeatures
Building and Construction
- Covered Spaces: 0.00
- Exterior Features: French Doors, Sidewalk, Sliding Doors
- Flooring: Carpet, Ceramic Tile
- Living Area: 1538.00
- Roof: Shingle
School Information
- High School: Kathleen High
- Middle School: Kathleen Middle
- School Elementary: Dr. N. E Roberts Elem
Garage and Parking
- Garage Spaces: 2.00
- Open Parking Spaces: 0.00
- Parking Features: Driveway, Garage Door Opener
Eco-Communities
- Water Source: Public
Utilities
- Carport Spaces: 0.00
- Cooling: Central Air
- Heating: Central
- Pets Allowed: Yes
- Sewer: Public Sewer
- Utilities: Cable Available, Cable Connected, Electricity Available
Finance and Tax Information
- Home Owners Association Fee: 365.00
- Insurance Expense: 0.00
- Net Operating Income: 0.00
- Other Expense: 0.00
- Tax Year: 2023
Other Features
- Appliances: Dishwasher, Dryer, Microwave, Range, Refrigerator, Washer
- Association Name: AIA Property Management Inc
- Association Phone: 863-686-3700
- Country: US
- Interior Features: Ceiling Fans(s)
- Legal Description: GRAND PINES EAST PHASE I PB 121 PGS 11 & 12 LOT 32
- Levels: One
- Area Major: 33810 - Lakeland
- Occupant Type: Vacant
- Parcel Number: 23-27-09-000798-000320
- Style: Ranch
- Views: 117
Similar Properties
Nearby Subdivisions
310012310012
Ashley Estates
Blackwater Creek Estates
Blackwater Sub
Bloomfield Hills Ph 01
Bloomfield Hills Ph 02
Canterbury
Cayden Reserve
Colonial Terrace
Copper Rdg Oaks Rep
Copper Ridge Oaks
Copper Ridge Pointe
Copper Ridge Terrace
Country Chase
Country Hill Ph 01
Country Square
Country View Estates
Creeks Xing
Creeks Xing East
Devonshire Manor
Donovan Trace
Fort Socrum Village
Foxwood Lake Estates
Galloway Oaks
Garden Hills Ph 02
Glennwood Terrace
Grand Pines East Ph 01
Green Estates
Grove Wood #6
Grove Wood 6
Hampton Hills South Ph 01
Hampton Hills South Ph 02
Hampton Hills South Ph 1
Harrison Place
Harvest Landing
Harvest Lndg
Hawks Ridge
Highland Fairways Ph 01
Highland Fairways Ph 02
Highland Fairways Ph 02a
Highland Fairways Ph 03b
Highland Fairways Ph 03c
Highland Fairways Ph 2
Highland Fairways Phase 1
Highland Fairways, Phase 1
Highland Grove East Pb 67 Pg 1
Highland Heights
Hunters Greene Ph 02
Hunters Greene Ph 03
Huntington Hills Ph 02
Huntington Hills Ph 03
Huntington Hills Ph 04
Huntington Hills Ph 05
Huntington Hills Ph 06
Huntington Hills Ph Ii
Huntington Ridge
Ironwood
J And J Manor
Jordan Heights Add
Juliana Village Ph 1
Kathleen
Kathleen Terrace Pb 73pg 13
Knights Landing
Lake Gibson Poultry Farms Inc
Lake James
Lake James Ph 01
Lake James Ph 02
Lake James Ph 3
Lake James Ph 4
Lakeland
Leisure Estates
Linden Trace
Lk Gibson Poultry Farms 310221
Magnolia Manor
N/a
No Subdivision
None
Not In Hernando
Not On List
Oxford Manor
Palmore Ests Un 2
Pinesthe
Quail Trail Sub
Redhawk Bend
Remington Oaks
Remington Oaks Ph 01
Ridge View Estates
Rolling Oak Area
Rolling Oak Estates
Rolling Oak Estates Add
Ross Creek
Scenic Hills
Settlers Creek
Sheffield Sub
Shivers Acres
Silver Lakes Rep
Stones Throw
Summer Oaks Ph 02
Sutton Hills Estates
Sutton Rdg
Tabor Estates
Tangerine Trails
Tangerine Trails Unit 4
Terralargo
Terralargo Ph 3c
Terralargo Ph 3d
Terralargo Ph 3e
Terralargo Ph Ii
Tropical Manor
Walker Rd Ollie Rd
Warings M G Sub
Webster Omohundro Sub
Willow Rdg
Willow Ridge
Winchester Estates
Winston Heights
Winston Heights Sub
Contact Info
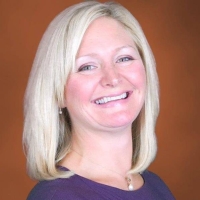
- Samantha Archer, Broker
- Tropic Shores Realty
- Mobile: 727.534.9276
- samanthaarcherbroker@gmail.com



